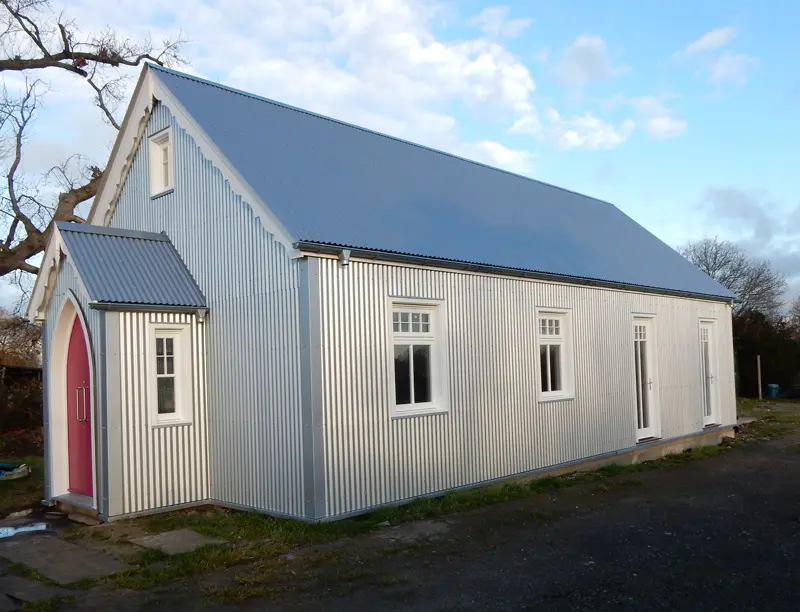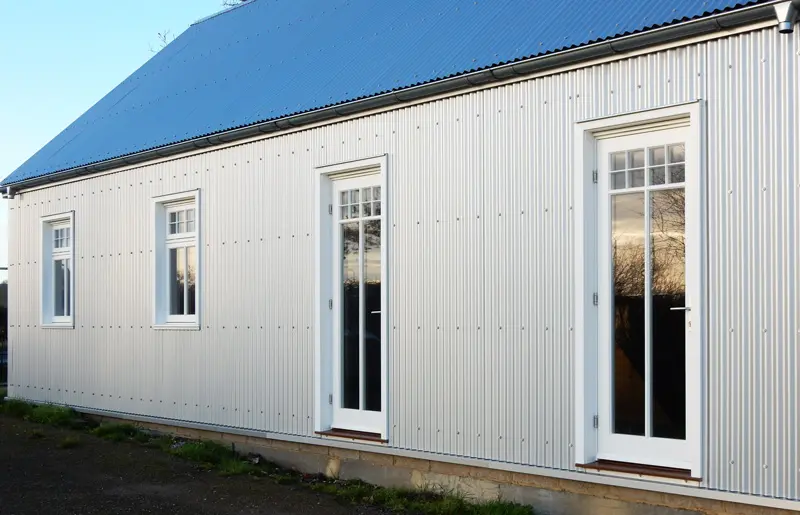Sign up to our newsletter.
Sign up to our mailing list and be kept up to date with our latest news, promotions and inspiration for your next project.
Call us 01709 838188 or Get in Touch
8-10 week supply & installation lead time
10 year warranty, 60 year life expectancy
Designed by you, made to measure by us
98% of our customers would recommend us
Whole window U-values as low as 0.8W/m2K
One of the most distinctly unusual projects that Parker Joinery have undertaken, the ‘Tin Tabernacle’ was originally built in circa 1885 and is steeped in history, having previously been used as a chapel, community hall, wedding venue, and even a film set. The property is currently used as a meeting place, offices and occasional theatre. More recently, planning permission has been granted for the property to be converted to a single residential dwelling. The plans that have been granted include an open living space in the main hall with a feature mezzanine office area. A master bedroom with en-suite shower room, further bedrooms, a garden room, family bathroom, laundry room and integral garage with landscaped gardens.
Also know at the Tin Tab and once a place of worship, this project presented unusual complications in that special consideration was required to accommodate the junction between the corrugated metal cladding and the intersection with the windows. This is where the expertise of both Bereco and Parker Building Supplies was utilised in designing replacement timber windows which would fit in seamlessly with the design and make of this extraordinarily unique building. Specially made Bereco Traditional flush casements painted in RAL 9016 – Traffic White tie in seamlessly with the building design and provide striking visuals.
CAD visualizations were essential at design stage to help visualize the unique bar designs made up of a traditional 35mm bar and the client was delighted with the finished design which matched the original windows, and the overall quality of finish. All bars were designed to ensure the correct glazing pane sizes to transform this unique corrugated metal building. Satin chrome ironmongery was the perfect choice to mimic the distinct metal accent of the exterior.
Carefully crafted timber trims were designed by Bereco in order to create a seamless finish around the window reveals which perfectly frames the windows themselves. All fully finished as standard, Bereco trims and surrounds ensure ease of installation and a consistent quality finish throughout. This is really where the expertise of Parker Joinery is further demonstrated in offering expert advice throughout.
This truly is a triumph of design and the perfect meeting of two distinct building materials, one being metal and the other being timber. This design simply could not have been realized with anything other than timber and the finished building is a true meeting of history and future.
Whether you’re a homeowner working on a renovation project for your home, an architect looking for specific windows and doors, or a trade professional building new homes and properties, we offer a tailored service to help you budget, design, and order bespoke timber windows and doors.
HomeownersProfessionalsOrder corner samples of popular products including stain, ironmongery and bars delivered straight to your front door.
Order Product Samplestest
hi please help with this
A really good company to deal with. Very helpful team of people from sales, technical support and delivery. Any time I called, I did not have to wait to speak to the right person and help was immediate. So not only great customer service but also terrific products, well designed and exact fit. Competitively priced.
Graham Roberts
I was very happy with Bereco’s service levels and the products are excellent, very good quality. I would have no hesitation in recommending them to others.
Simon Hazelton
Beautifully constructed windows which do the job perfectly. Handled Covid disruption effectively. Installation went smoothly. All in all a job very well done. Would recommend without reservation.
Phil
Visited the showroom last year and impressed with the finish and quality. Just as delighted with the windows and back door that we ordered. They look fabulous.
Linda
Sign up to our mailing list and be kept up to date with our latest news, promotions and inspiration for your next project.

