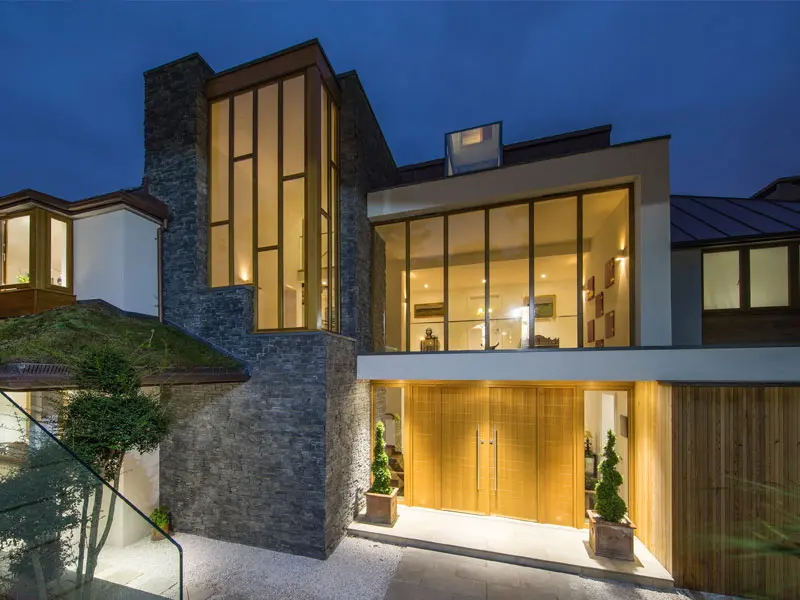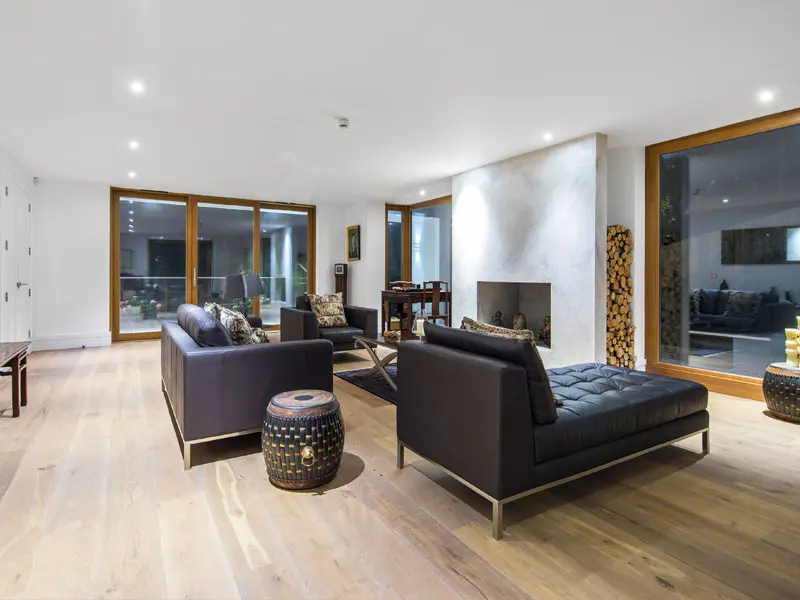Sign up to our newsletter.
Sign up to our mailing list and be kept up to date with our latest news, promotions and inspiration for your next project.
Call us 01709 838188 or Get in Touch
8-10 week supply & installation lead time
10 year warranty, 60 year life expectancy
Designed by you, made to measure by us
98% of our customers would recommend us
Whole window U-values as low as 0.8W/m2K
Designed by local architect Andrew Harper and built by Indigo Developments, an LABC three time ‘House of the Year’ winner, Court View has been nominated for the Times House of the Year and a Royal Institute of British Architects award.
The Not So Common Common.
Probably two of the most famous landmarks in Wimbledon are Wimbledon Common, where the Wombles made their home, Doctor Who visited and aliens battled it out in War of the Worlds. Of course it’s also where the oldest and most prestigious tennis tournament is held every summer, so there is no wonder the area is such a desirable location and where residents old and new demand high quality and performance from their homes.
The Concept – A Contemporary Vision
When Mrs Mansfield, the owner of the modest plot of land at 14 Lambourne Avenue, first met with Andrew Harper Architects the brief was clear from the outset; she was looking for a contemporary house for a large family, flexible for use as the family grows and develops over time. One which maximises the sloping site and views across London whilst incorporating the latest environmental standards in design, materials and technology.
A major part of the brief was to deliver a property that not only took advantage of available technologies but one that also maximised the site and layout of the new home; ensuring the positive effects of the external environment had a beneficial impact on the house. This was achieved with careful planning and consideration by Andrew Harper and his team providing shading for the house through strategic landscaping and room orientation and in the utilisation of natural light to light and heat the property.
With a large amount of natural light required for a contemporary look, it was a essential that the home stayed energy efficient despite the vast amounts of glazing being used. After much research and sampling different types of glazing, Saint Gobain Diamant glass renowned for its high transparency levels and excellent direction of heat from the sun (passive solar gain) was selected.
Commonly found in large aquariums due to its super clarity, this glass was then incorporated into double glazed units with warm edge spacer technology from Swisspacer. This technology keeps the perimeter edge of the double glazed units warm resulting in a great reduction in heat loss through the glazing. The combination of timber windows and doors made from engineered hardwood, another highly insulating material, combined with the Diamant Glass and warm edge spacers offer A Rated energy efficiency to the property.
The Reality – A Contemporary Home
A double front door from Bereco’s Creative Entrance Door Range introduces the contemporary theme prominent throughout this magnificent 8000sq ft home. This theme continues through to the stunning double height reception hall where the unique corner climbing timber glazed screen designed by one of Bereco’s own skilled CAD technicians provides instant impact and visual art.
Over to the west facing rear of the property, an LA style property emerges with expansive hardwood timber sliding patio doors and screens spanning four floors giving uninterrupted views from the bespoke Kitchen, Sunroom, Drawing Room and Games Room and flooding the rooms with natural light and offer the highly sought after view of centre court.
In an interesting twist Bereco timber Flush Casement windows and Flush French doors featuring ovolo mouldings internally and flush contemporary lines externally complete the look of this modern home providing the 6 bedrooms and 6 bathrooms with an unequivocal style.
“We use Bereco timber windows and doors on all our developments; they never fail to impress; their ability to satisfy any design we are creating from contemporary loft to traditional town house; in conjunction with their product quality and service are second to none and it shows in this most beautiful of contemporary homes.”
Martin Down. Indigo Developments.
Whether you’re a homeowner working on a renovation project for your home, an architect looking for specific windows and doors, or a trade professional building new homes and properties, we offer a tailored service to help you budget, design, and order bespoke timber windows and doors.
HomeownersProfessionalsOrder corner samples of popular products including stain, ironmongery and bars delivered straight to your front door.
Order Product Samplestest
hi please help with this
A really good company to deal with. Very helpful team of people from sales, technical support and delivery. Any time I called, I did not have to wait to speak to the right person and help was immediate. So not only great customer service but also terrific products, well designed and exact fit. Competitively priced.
Graham Roberts
I was very happy with Bereco’s service levels and the products are excellent, very good quality. I would have no hesitation in recommending them to others.
Simon Hazelton
Beautifully constructed windows which do the job perfectly. Handled Covid disruption effectively. Installation went smoothly. All in all a job very well done. Would recommend without reservation.
Phil
Visited the showroom last year and impressed with the finish and quality. Just as delighted with the windows and back door that we ordered. They look fabulous.
Linda
Sign up to our mailing list and be kept up to date with our latest news, promotions and inspiration for your next project.

